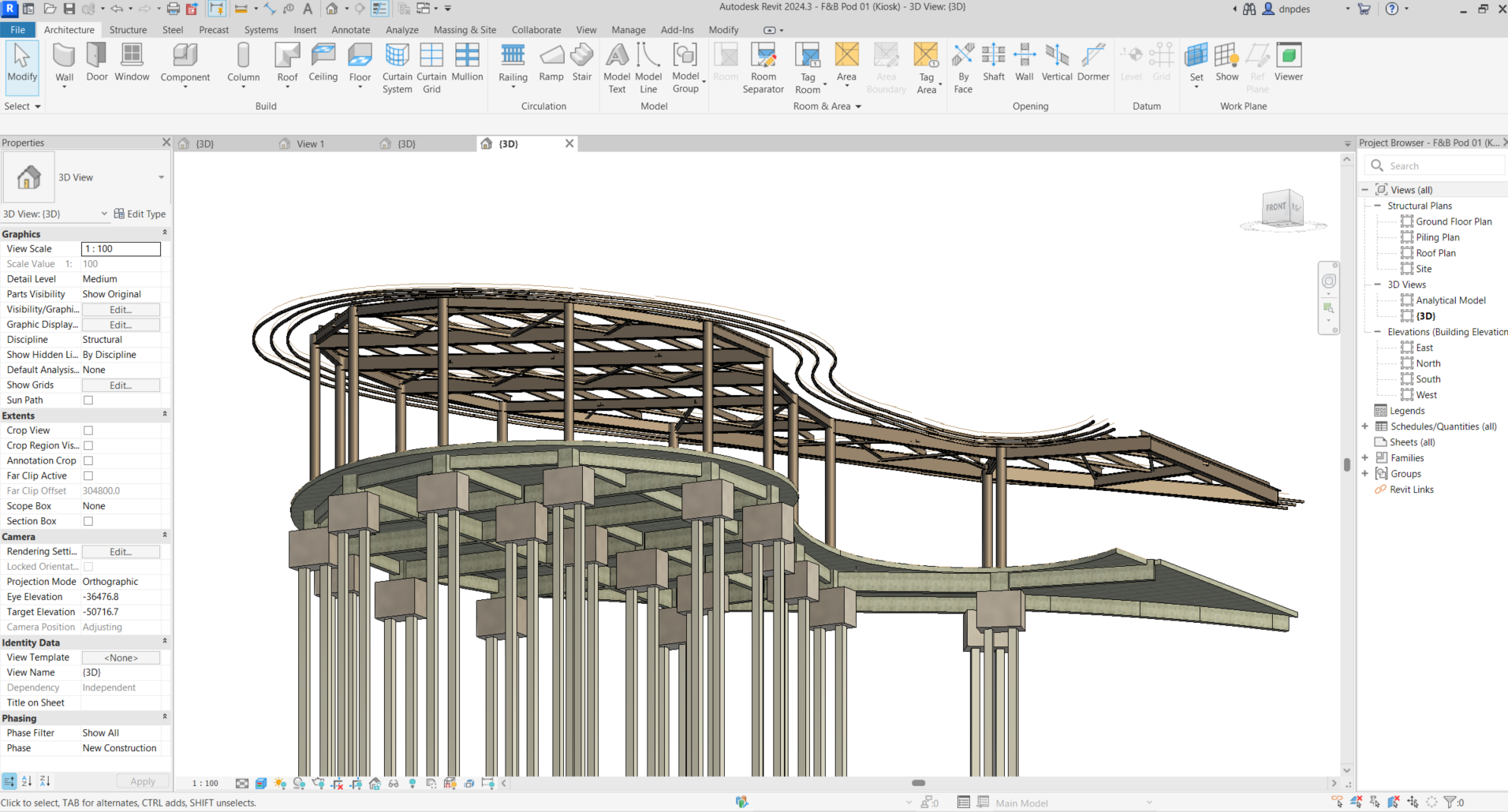Aspiration Park
Aspiration Park is a BIM (Building Information Modelling) project that exemplifies our commitment to innovation and excellence in construction technology. This ambitious development encompasses a variety of key structures, including the main building, guard house, TNB facilities, and F&B POD 1. Each component has been meticulously designed and modeled using advanced BIM techniques, ensuring unparalleled precision, enhanced collaboration, and optimized project delivery. Our approach guarantees sustainable, efficient, and high-quality outcomes that meet the evolving needs of modern infrastructure.
Main Building








Guard House
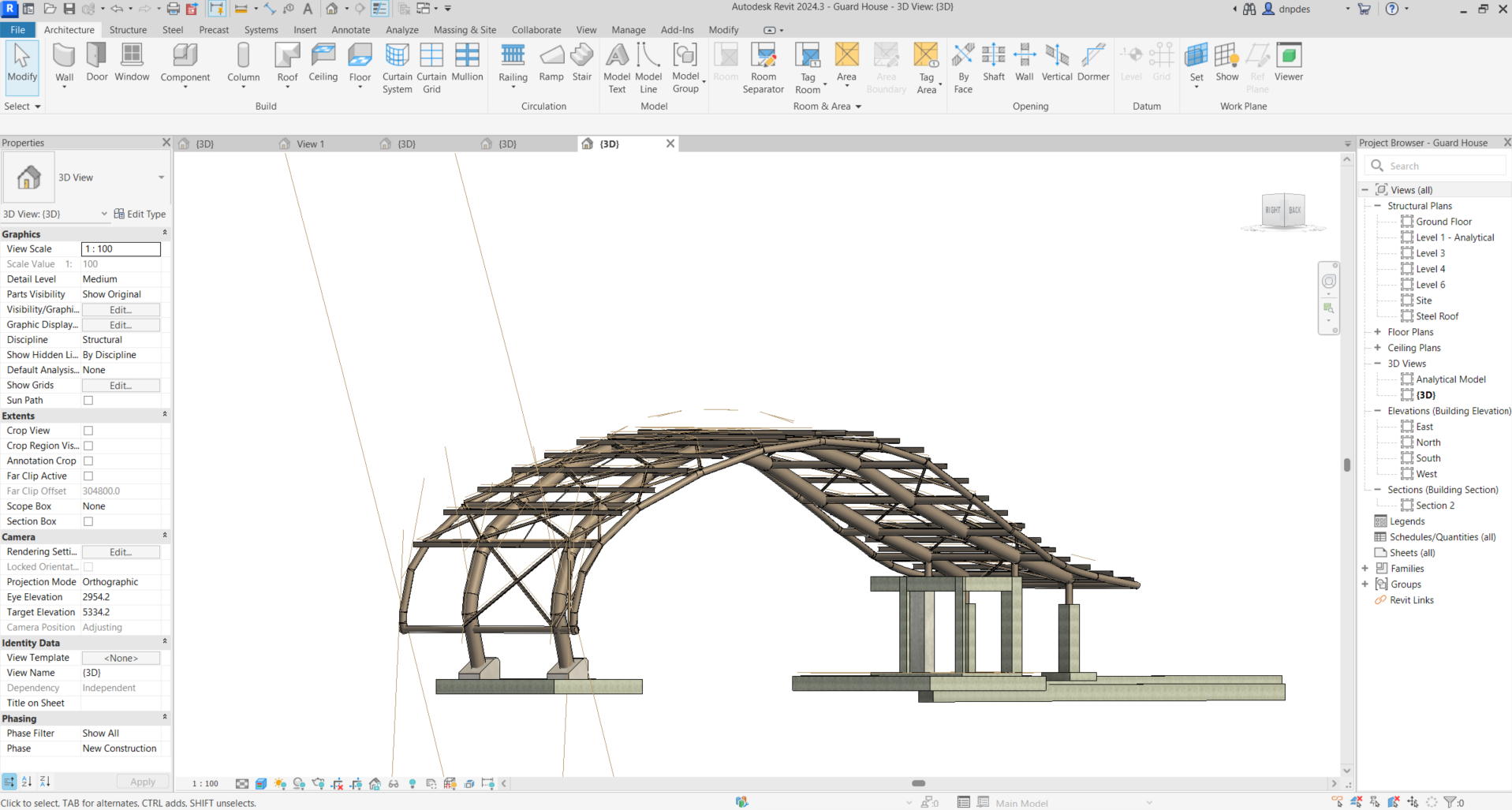
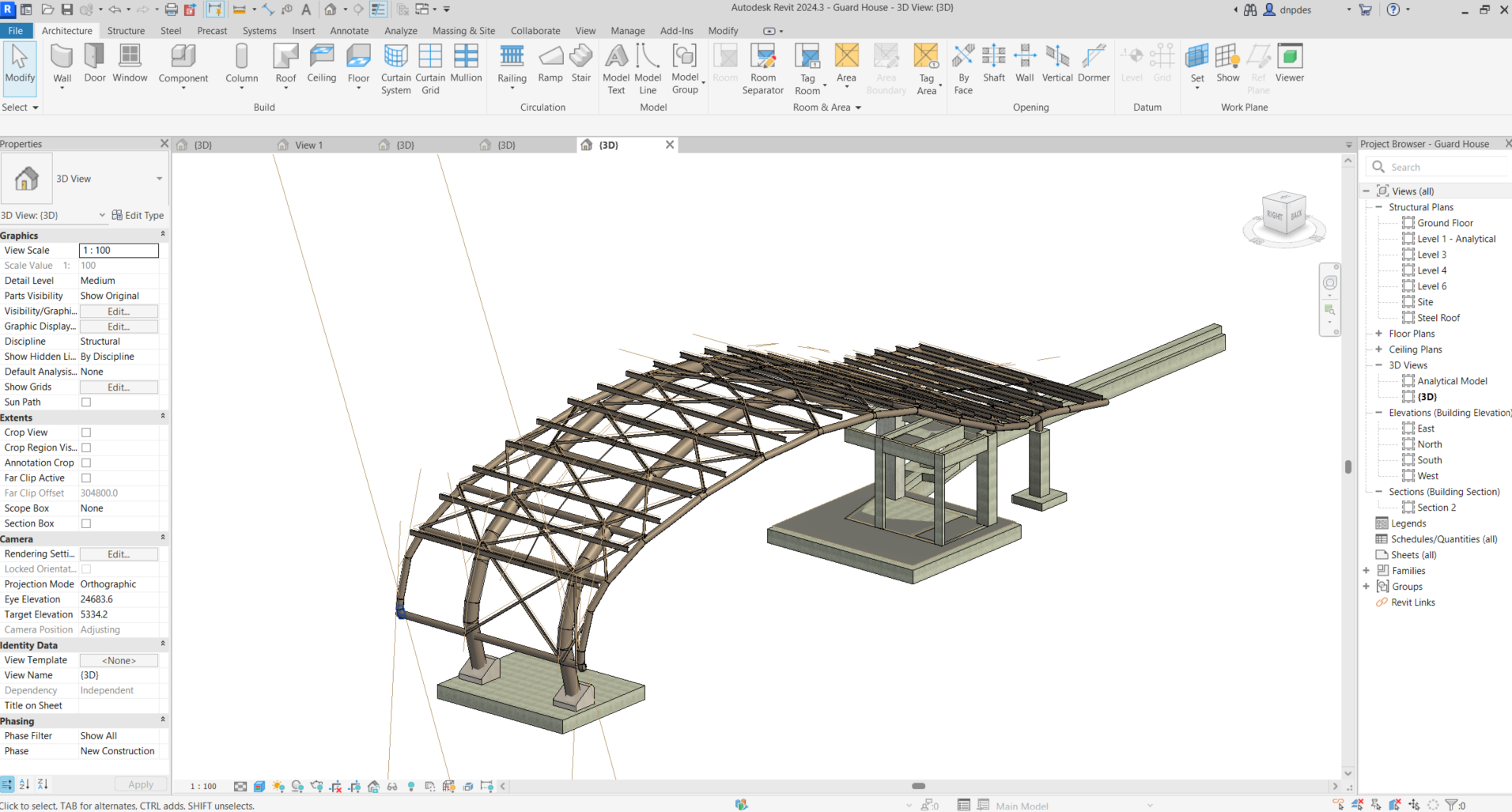
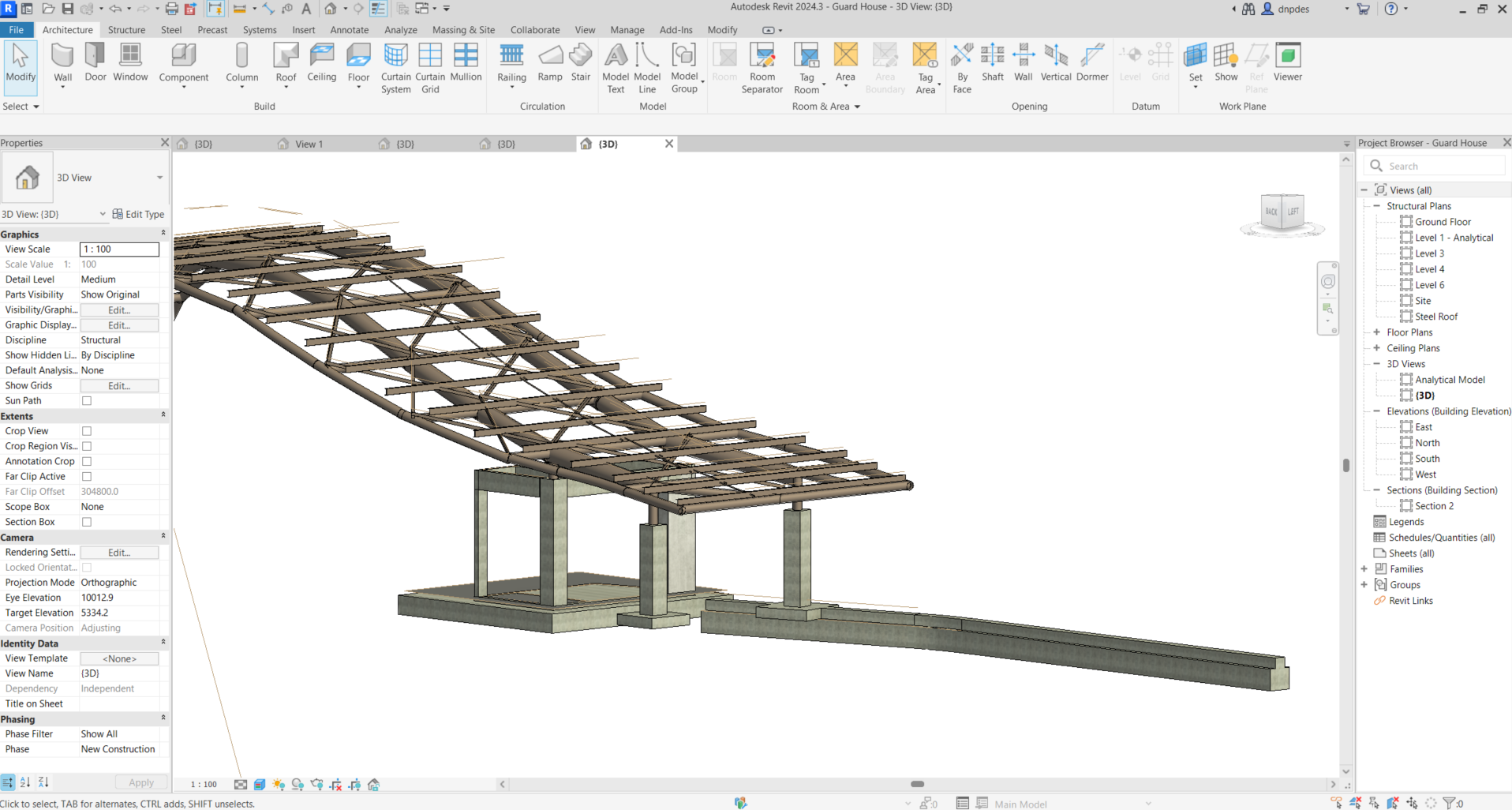
TNB
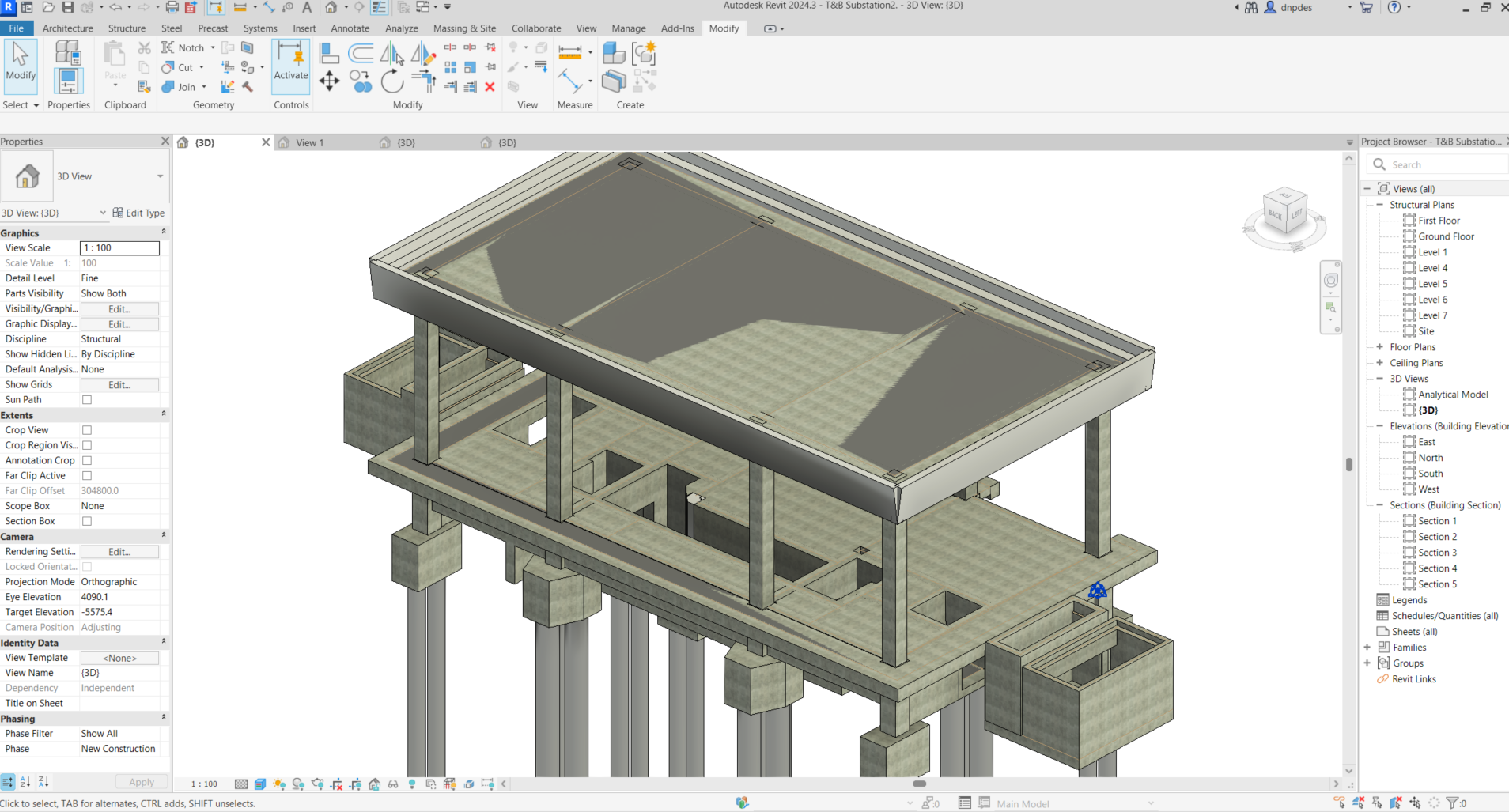
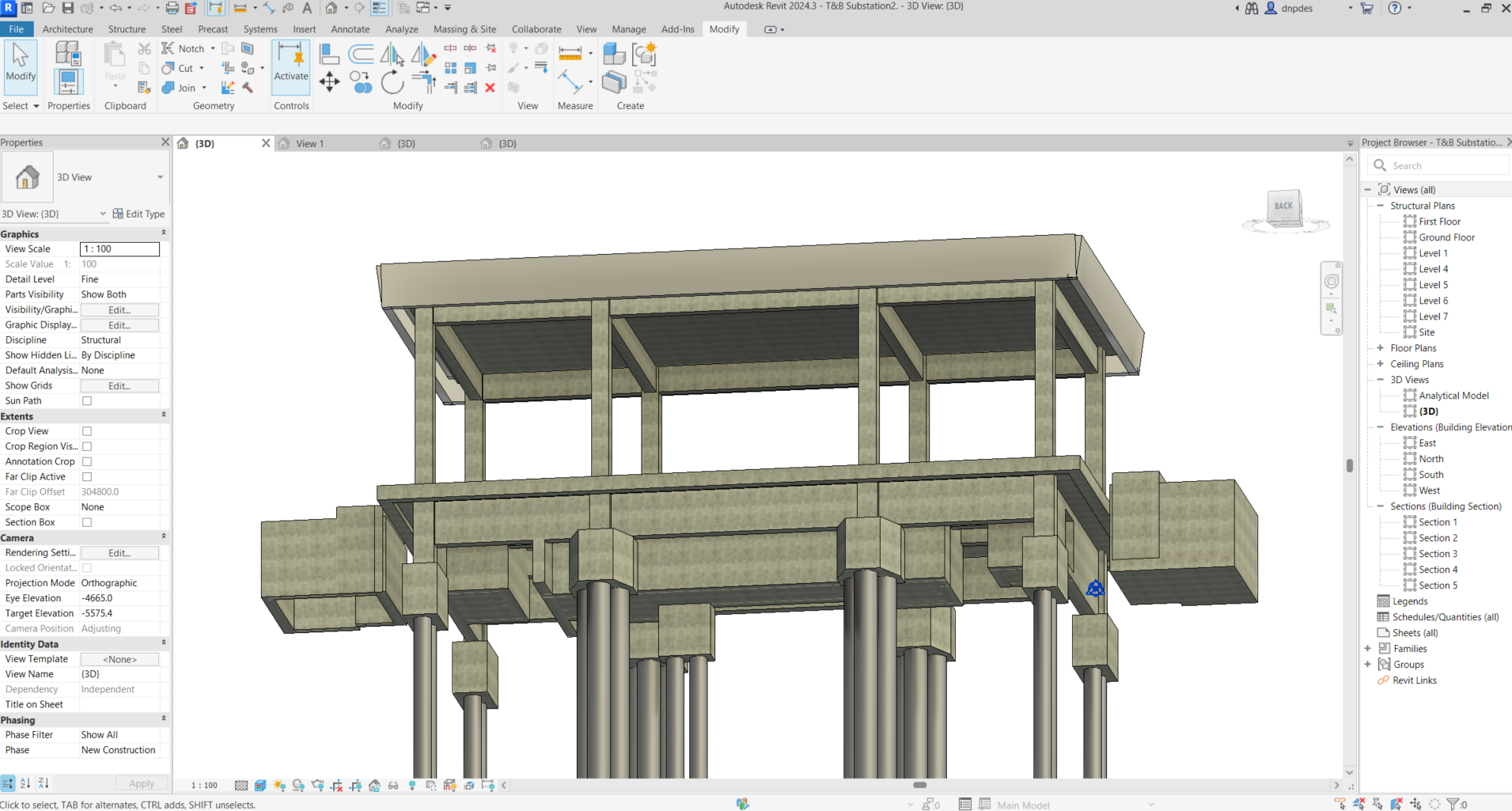
F&B POD 1

