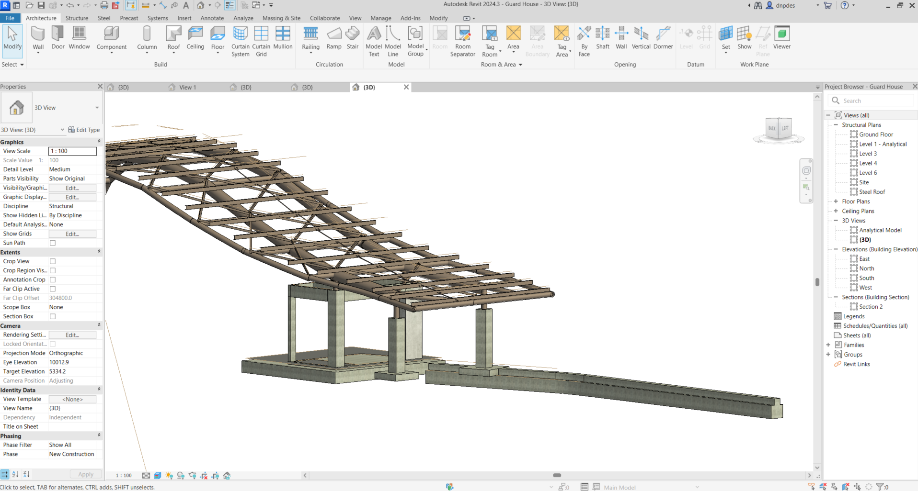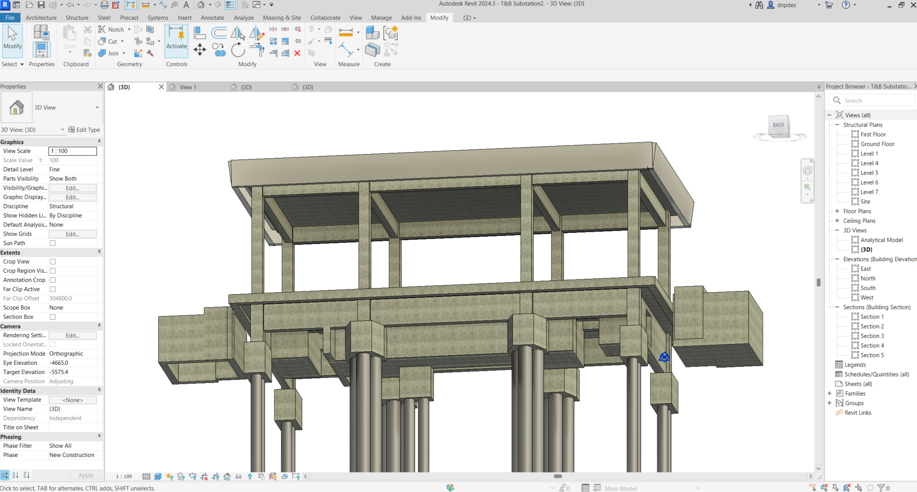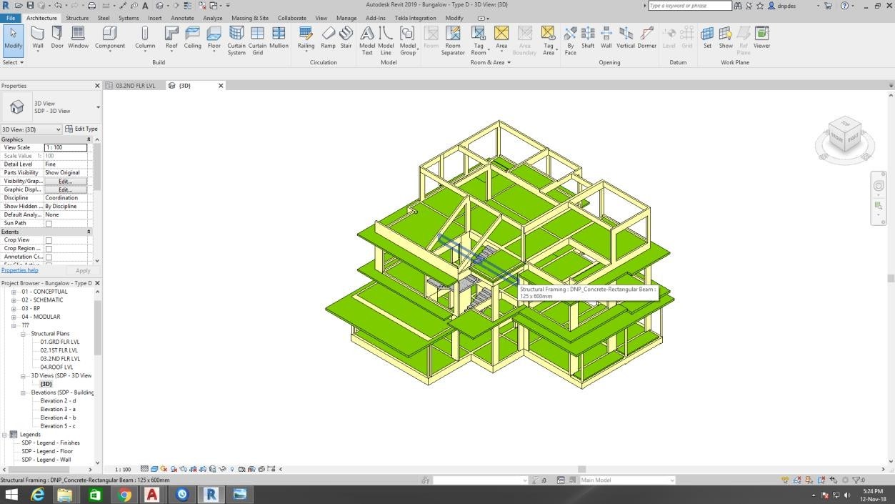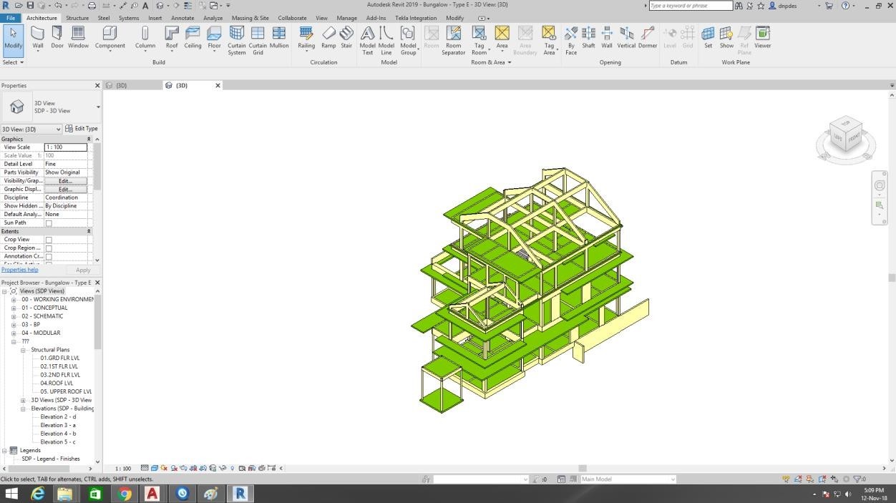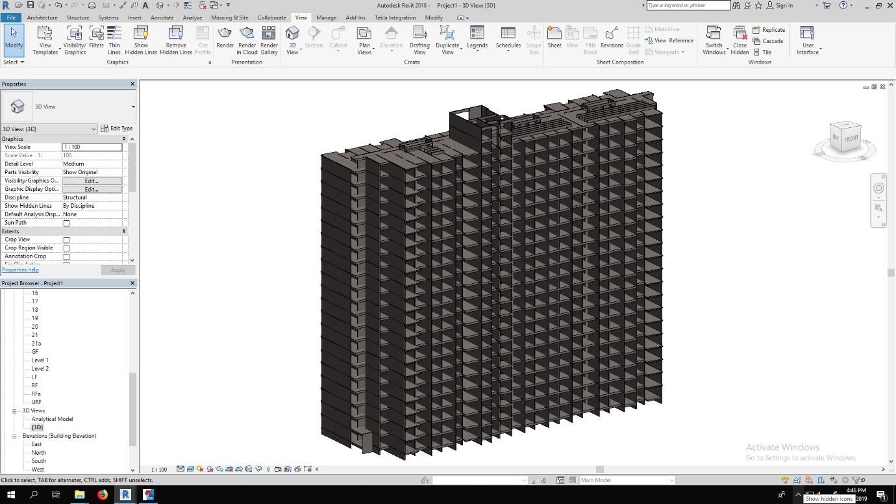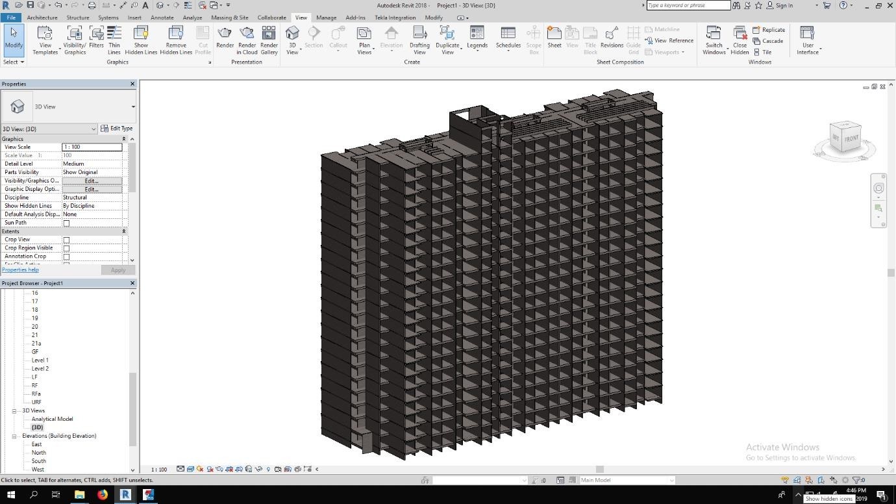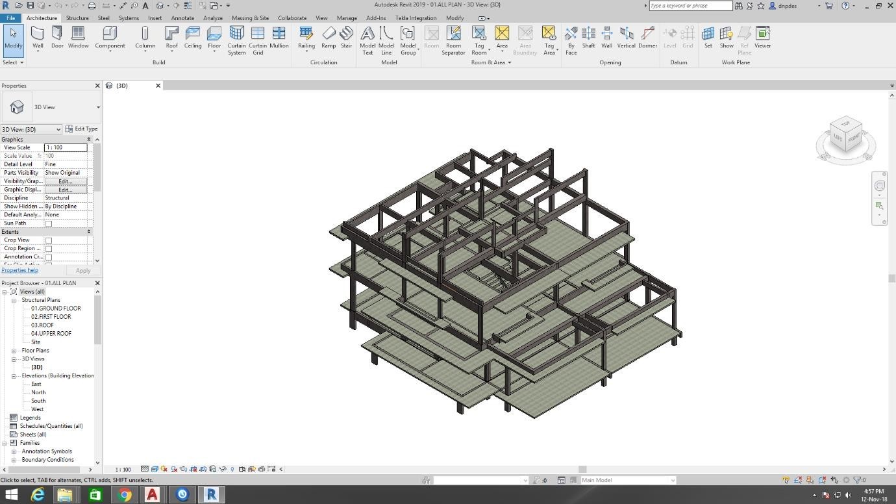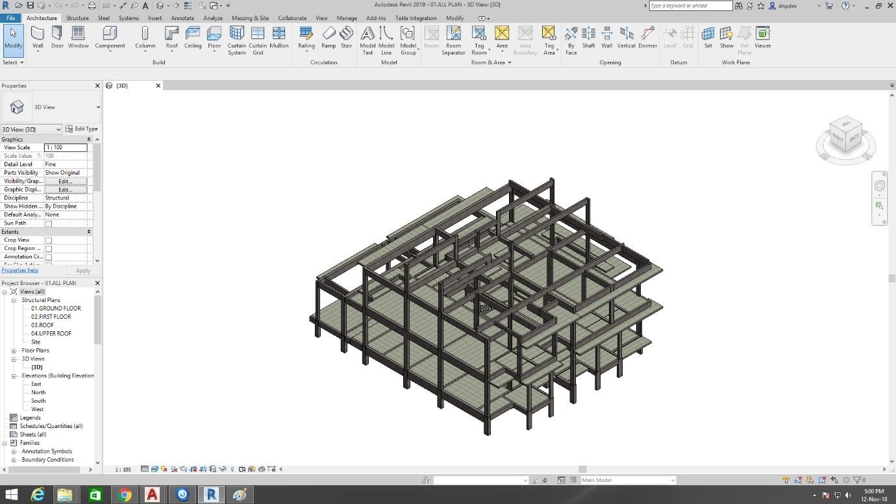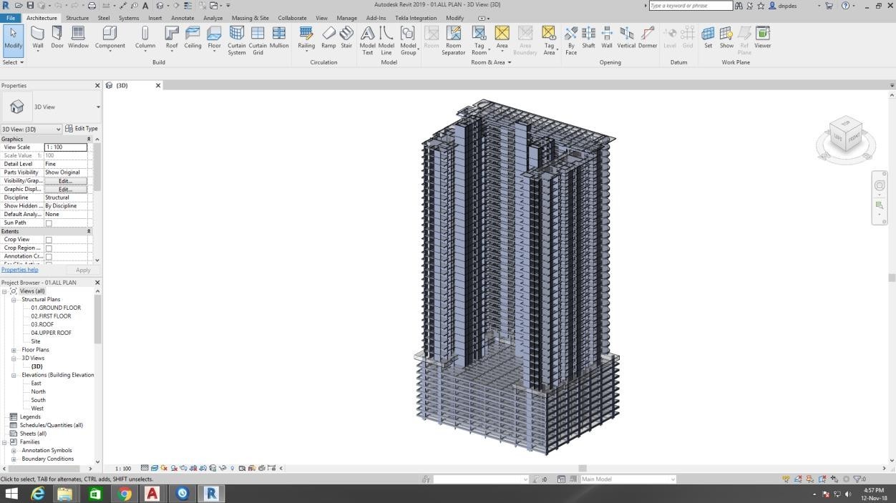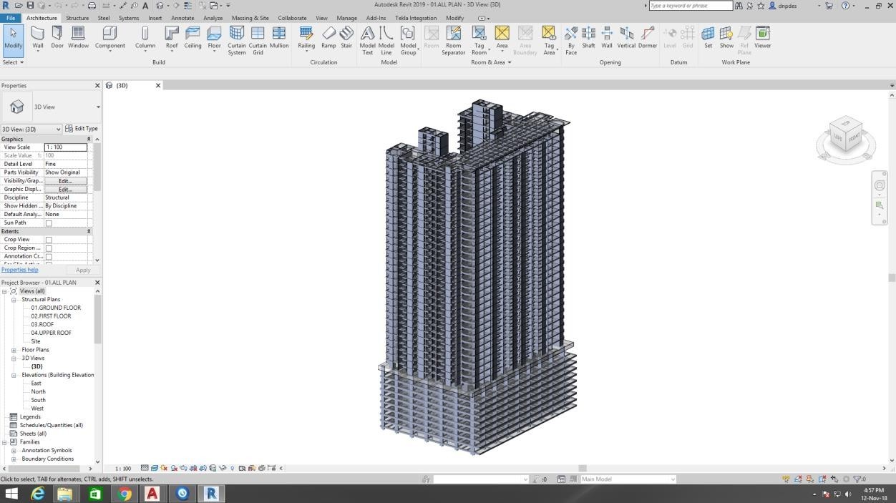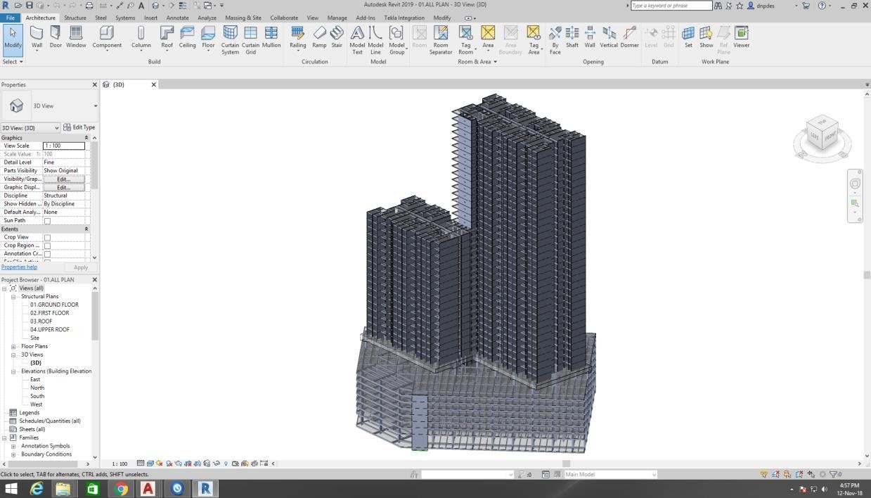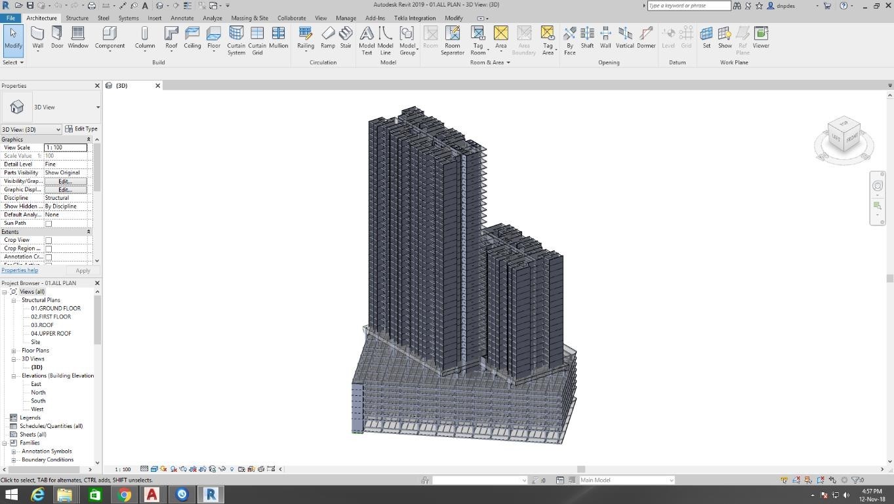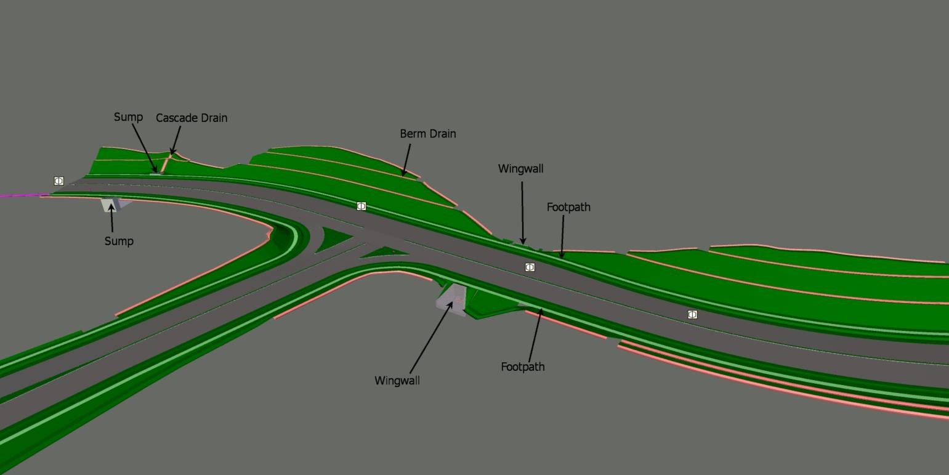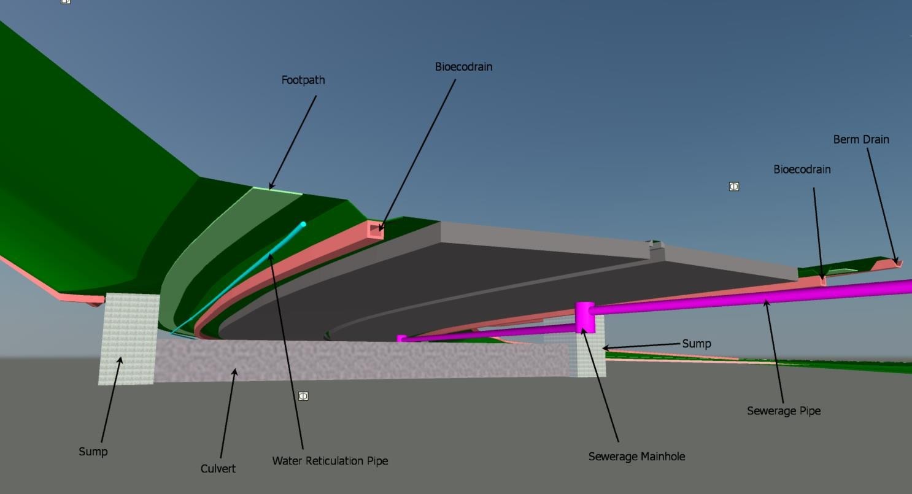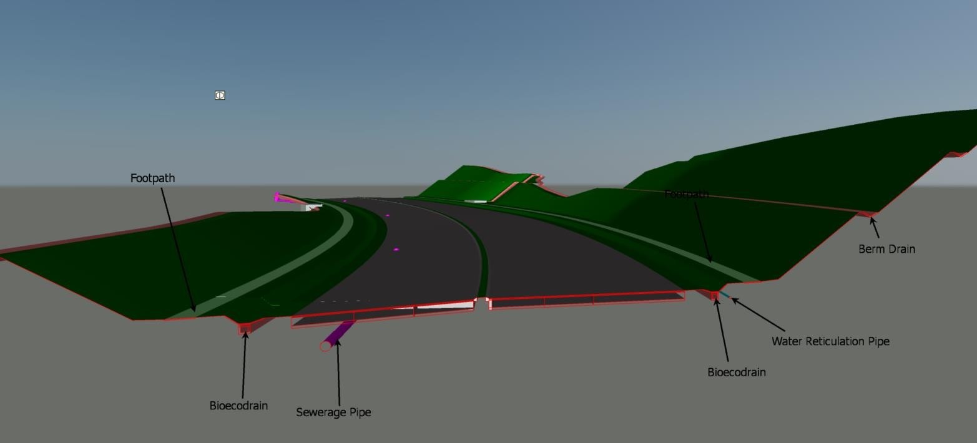Building Information Modelling (BIM)
Introduction to BIM Implementation
Aligned with Malaysia's Construction 4.0 Strategic Plan, our BIM implementation supports the national vision of transforming the construction industry into a fully digital, sustainable, and value-driven sector.
Construction 4.0 Strategic Plan
Supporting the national vision for 2025-2030 with 80% BIM adoption across public infrastructure projects.
Digital Twin Framework
Full implementation for major government assets with smart city integration.
Smart City Integration
BIM integrated with smart city initiatives for sustainable development.
BIM Objectives & Uses
Seven core BIM objectives for comprehensive project lifecycle management.
1
Existing Condition Modeling
Develop 3D models for existing site conditions including topography, drainage, and utilities.
2
Design Authoring
Create informative models with strong database including material types, quantities, and costs.
3
Design Coordination
Perform clash analysis to resolve design conflicts before construction.
4
Phase Planning
Utilize 4D models for construction simulation and progress monitoring.
5
Record Modeling
Document all design and construction information for O&M purposes.
6
Site Analysis
Conduct comprehensive site planning optimization studies.
7
Sustainability Evaluation
Evaluate environmental impact throughout project lifecycle.
Level of Development (LOD)
Standardized LOD framework for consistent model development.
| Stage |
LOD Level |
Description |
| Planning |
LOD 100 |
Generic representation with symbols, approximate quantities |
| Preliminary Design |
LOD 200 |
Generic systems with approximate size, shape, and location |
| Detailed Design |
LOD 300 |
Specific systems with accurate quantity, size, shape, and orientation |
| Construction |
LOD 400 |
Fabrication-ready with installation information |
| As-Built |
LOD 500 |
Field-verified model with accurate data |
BIM Software & Tools
Industry-standard software suite for comprehensive BIM implementation.
Autodesk Revit 2024
Primary BIM authoring tool for architectural and structural design
Civil 3D 2024
Infrastructure design for roads, drainage, and utilities
Navisworks 2024
Clash detection and model coordination
Tekla Structural Designer
Advanced structural analysis and design
InfraWorks 2024
Site analysis and existing condition modeling
ESTEEM 10.0
Structural engineering analysis software
BIM Project Categories
Explore our BIM expertise across various project categories.
BIM Projects
Explore our BIM projects.
Aspiration Park
Aspiration Park is a BIM project that exemplifies our commitment to innovation and excellence in construction technology. This ambitious development encompasses a variety of key structures, including the main building, guard house, TNB facilities, and F&B POD 1. Each component has been meticulously designed and modeled using advanced BIM techniques, ensuring unparalleled precision, enhanced collaboration, and optimized project delivery.
View Full Project
PROPOSED DEVELOPMENT AT CHEMARA EAST (LOT 24332, 2001 & 5752) FOR 22 UNITS BUNGALOW, 78 UNITS SEMI D & 1 UNIT SALES GALLERY, PEKAN BUKIT KEPAYANG, MUKIM RASAH, DAERAH SEREMBAN, NEGERI SEMBILAN DARUL KHUSUS
View Full Project
PROPOSED RUMAH SELANGORKU AT LOT 44049 MUKIM TANJUNG DUA BELAS, DAERAH KUALA LANGAT, SELANGOR DARUL EHSAN
View Full Project
PROPOSED DEVELOPMENT OF 166 UNITS OF 22’ X 75’ DOUBLE STOREY LINK HOUSE AT BANDAR BUKIT RAYA, STAGE 2, PHASE R05, MUKIM KAPAR, DAERAH KLANG, SELANGOR DARUL EHSAN
View Full Project
PROPOSED JOINT DEVELOPMENT OF WAKAF SEETEE AISAH PHASE 2 BY UDA HOLDINGS SDN. BHD. AND MAIPP, LOT 3117, 252 AND 200, SEBERANG JAYA, MUKIM 4, CENTRAL SEBERANG PERAI, PENANG
View Full Project
DEVELOPMENT OF 2 SUITE APARTMENT BLOCKS (1195 UNITS) AT LOT 20064 (HS0120531), SEKSYEN 9, JALAN SYAHBANDAR, KUALA LUMPUR
View Full Project
THE PROPOSED CONSTRUCTION AND COMPLETION OF COMMON INFRASTRUCTURE WORKS AT SOUTHERN SECTOR – AREA UNDER MAJLIS BANDARAYA PETALING JAYA JURISDICTION OF KWASA DAMANSARA TOWNSHIP DEVELOPMENT IN SUNGAI BULOH, SELANGOR DARUL EHSAN
View Full Project

